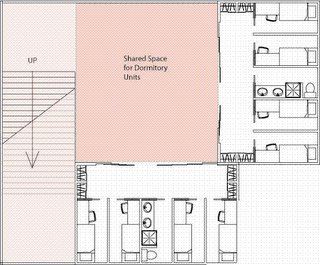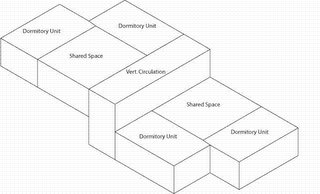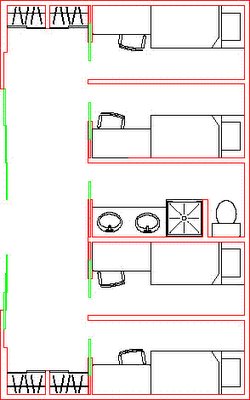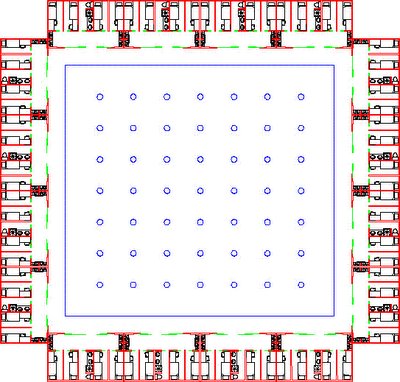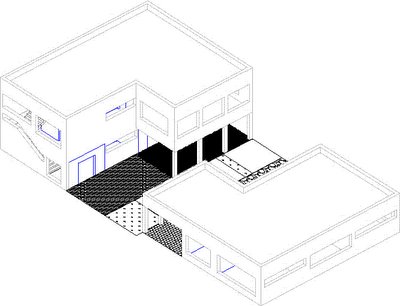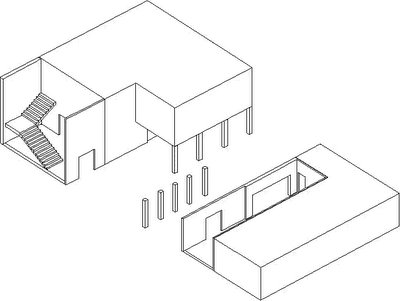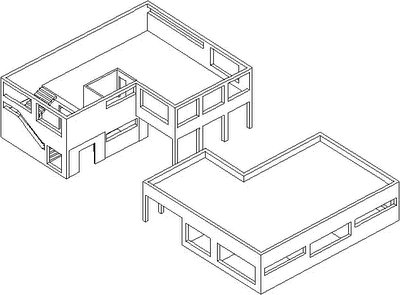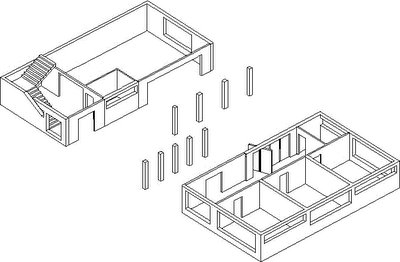Monday, November 14, 2005
Single Floor Dormitory Building

 This is the proposed idea for a single floor dormitory building. The site would be covered by these buildings. The open floor plans still allow for the "commune" effect that I had originally envisioned. This building form also allows for the interlocking of the other buildings along the site. This floor plan could be layered to include more floors.
This is the proposed idea for a single floor dormitory building. The site would be covered by these buildings. The open floor plans still allow for the "commune" effect that I had originally envisioned. This building form also allows for the interlocking of the other buildings along the site. This floor plan could be layered to include more floors. 
