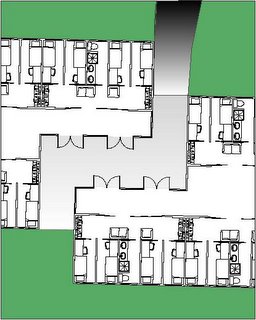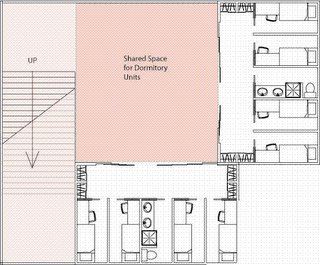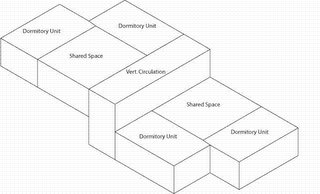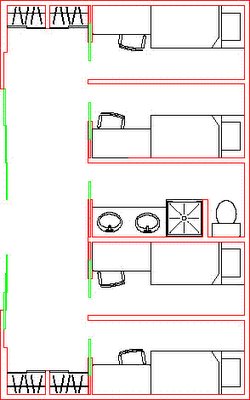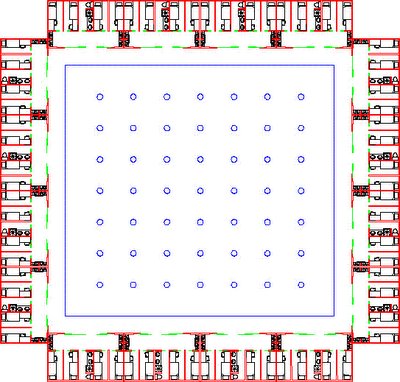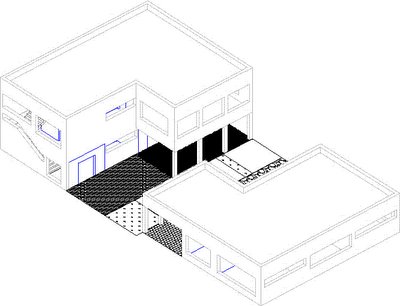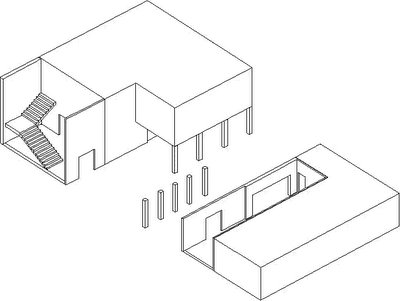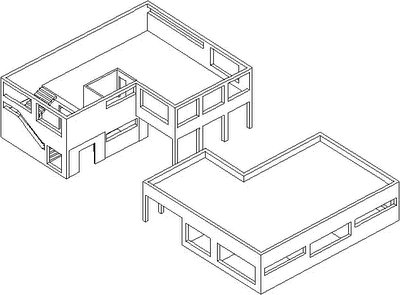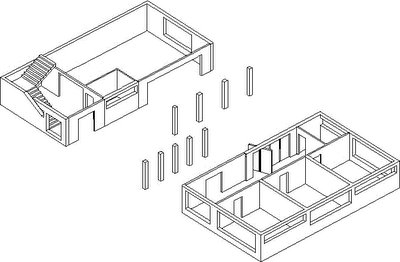Course Syllabus
Narrative:
The origins of this studio problem begins with a wooden folding chair and a story.
Both the chair and the story involve your “client” the “deconstructivist” literary critic Harold Bloom…………… and the story goes as follows:
Several years ago I received a telephone call from the owner of a Soho Art Gallery. She urged me to come to the gallery ,“really quickly”, since Bloom was scheduled to arrive in the next ten minutes, and that I just “had to see how Bloom viewed a painting. The paintings were from a young new talent who went under the name of Fowler. And sure enough, about ten minutes after my getting there, in walked Bloom carrying a wooden folding chair. After circumspecting the eight or nine rather huge paintings each measuring approximately ten by twelve feet, he stopped in front of a complex, predominately yellow landscape canvas. Bloom unfolded the wooden chair positioning it on axis, centered, with the canvas. He sat down. And stared at the work. And stared. And stared, without saying word, barely moving his head, for little more than a half to three-quarters of an hour, deeply immersed, gazing intently.
Then he got up, refolded the chair, and left.
It was obvious that the gazing, the contemplating, the analyzing, the absorbing of the pleasures afforded by the complex, subtle, compositional panorama was ………..over.
And this is how your client best experiences the world, be it a poem, a novel, or a painting.
Program:
Bloom wishes to have designed a small-scale building complex in which to think, write, and gaze. The complex includes a writing studio; a library that includes a full size reproduction of Picasso’s “Guernica” ; a gazing studio in which to contemplate selected portions of the architecture from a minimum of three specific viewing-sitting locations as these are occupied by wooden folding chairs; a small kitchenette for making of coffee; mechanical/storage space. Bloom also wants to maximize the variety of the architecture being designed wishing that the various functions of writing, book storage, architectural gazing, kitchenette, mechanical, be free-standing separated structures.
The writing of major critique of James Joyce’s “Finegans Wake” will occupy Bloom for the next 20 years ( which is approximately the time it took Joyce to write this landmark text). The complex will be occupied throughout the entire year. The site is in a “working” cornfield in New Jersey.
The interior of the gazing studio space must be designed according to two determinates: (a), the compositional-functional usage of the space ……such as entry, fenestration, orientation, environmental response to climate, the growth of the corn throughout the seasons; (b), what Bloom sees/contemplates at a minimum of three station point locations of two feet (close scrutiny), eight feet (intermediate scrutiny),and fifteen feet ( distant scrutiny), assuming focal point optics only.
The exterior of the gazing studio must be designed so as to include a minimum of three discrete station point locations…. at two feet, fifteen feet, and forty feet, assuming focal point optics only.
The writing or library studio will incorporate as part of their construction aesthetics the extracted fragments of the other steel buildings being investigated (see description below) treated as “collage” elements.
The reason for these design determinates is the fact that your “client” Bloom possess a brilliant analytic mind, enjoys a subtle and wide-ranging delight in visual and textual complex aesthetic products, with one major exception…. he hates the sight of exposed brick surfaces.
Learning Objectives:
The intention of an “Options Studio” is to provide students with a “broadening” experience in design programs not usually encountered in typical office practice context.
Like most “easel-paintings” that comprise Bloom’s second love, the theoretical issue Bloom wants addressed is the production of an architecture that is to be determined primarily by fixed station-point locations and focal optics as constituting the visual, functional, compositional, and constructional.
Portion of studio time will be spent in studying the rich heritage of contemporary painting since the advent of analytical cubism in reference to: (a), problems arising from issues dealing with peripheral and focal compositions; (b), how the resolving of them affected certain architects and their works in very deliberative ways; and finally, (c), by incorporating these factors as the major programmatic content of the architectural gazing studio will allow students to investigate architecture in as pure a modality as possible.



